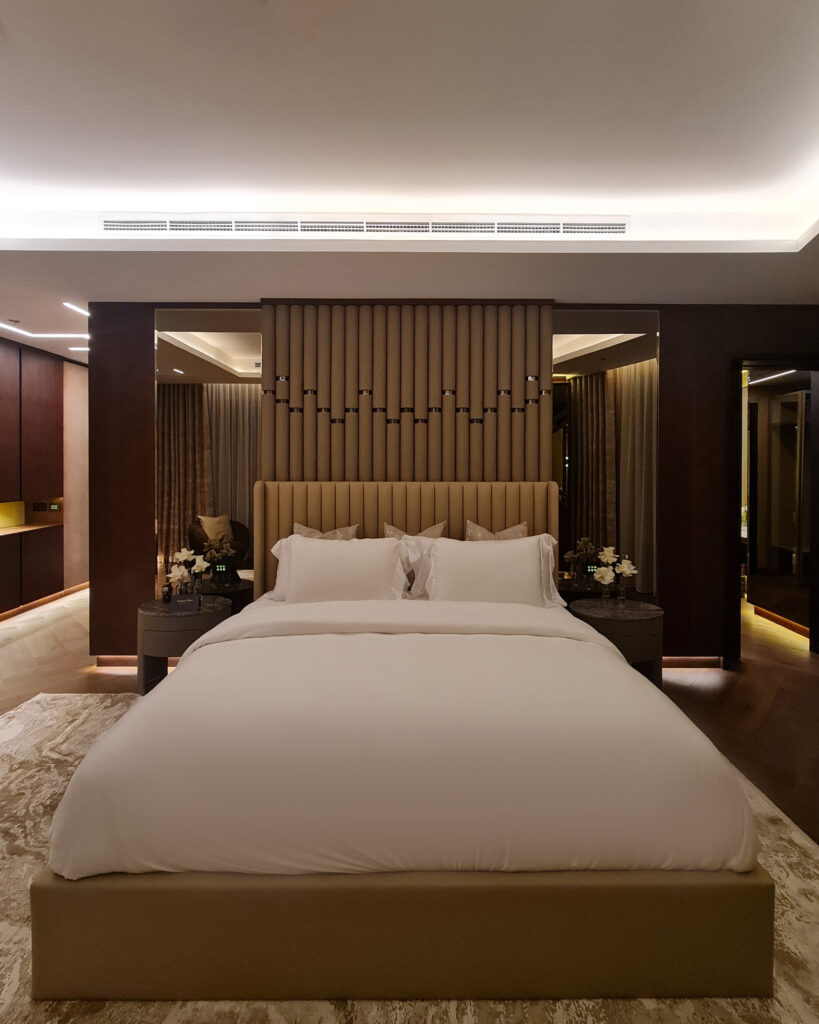When transforming an interior space, an important term is “interior fit out.” But what exactly does it entail? This article will delve into the various components typically included in an interior fit-out project. Click this link to find reliable interior fit out companies in UAE.
Space planning and design:
One of the initial stages of an interior fit out is space planning and design. This involves analyzing the available space, understanding the client’s requirements, and developing a layout that maximizes functionality and efficiency. Design considerations include the placement of furniture, fixtures, equipment, and the flow of movement within the space.
Partitioning and demolition:
The existing interior space may need reconfiguring to meet the desired objectives. This can involve partitioning or demolishing existing walls to create new rooms or open up larger areas. Partitioning allows for creation of separate spaces, such as offices, meeting rooms, or storage areas, while demolition removes unnecessary barriers and creates a more open floor plan.
Electrical and lighting:
An important aspect of an interior fit out is electrical and lighting work. This includes installing electrical outlets, switches, and lighting fixtures in the appropriate locations. Professionals will ensure that the electrical system is safe, code-compliant, and able to support the power requirements of the space. Lighting design is also integral to creating the right ambiance and functionality within the interior.
Plumbing and HVAC:
Plumbing work is a crucial component of the fit-out process in spaces that require water supply or drainage, such as kitchens or bathrooms. This includes installing sinks, faucets, toilets, and other plumbing fixtures. Additionally, HVAC (heating, ventilation, and air conditioning) systems are installed to ensure proper temperature control and ventilation throughout the space, creating a comfortable environment.
Flooring, walls, and ceilings:
The selection and installation of flooring, wall finishes, and ceiling treatments play a significant role in the overall aesthetics of the interior. This can include carpeting, hardwood, tiles, or vinyl for the floors, and paint, wallpaper, or wall panels for the walls. The ceiling may involve suspended systems, decorative treatments, or acoustic panels, depending on the desired design and functionality.
Joinery and cabinetry:
Fit out projects often involve the installation of custom joinery and cabinetry. This includes the design and installation of built-in storage units, shelving, counters, and other furniture pieces tailored to the space’s specific needs. Joinery and cabinetry contribute to the functionality and organization of the interior while adding aesthetic value.


